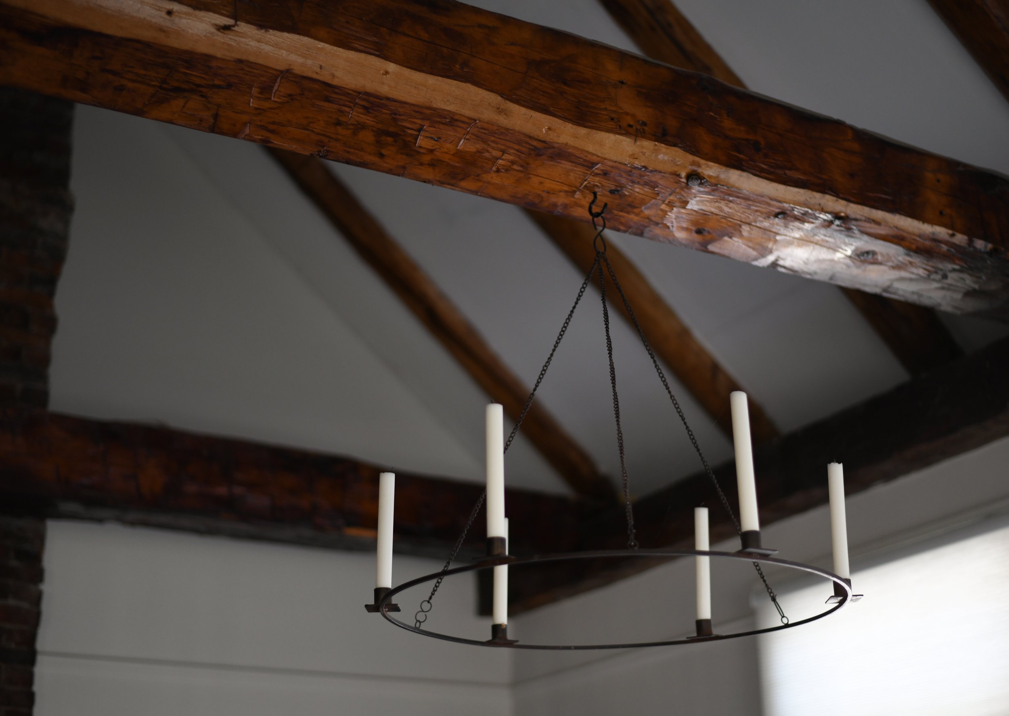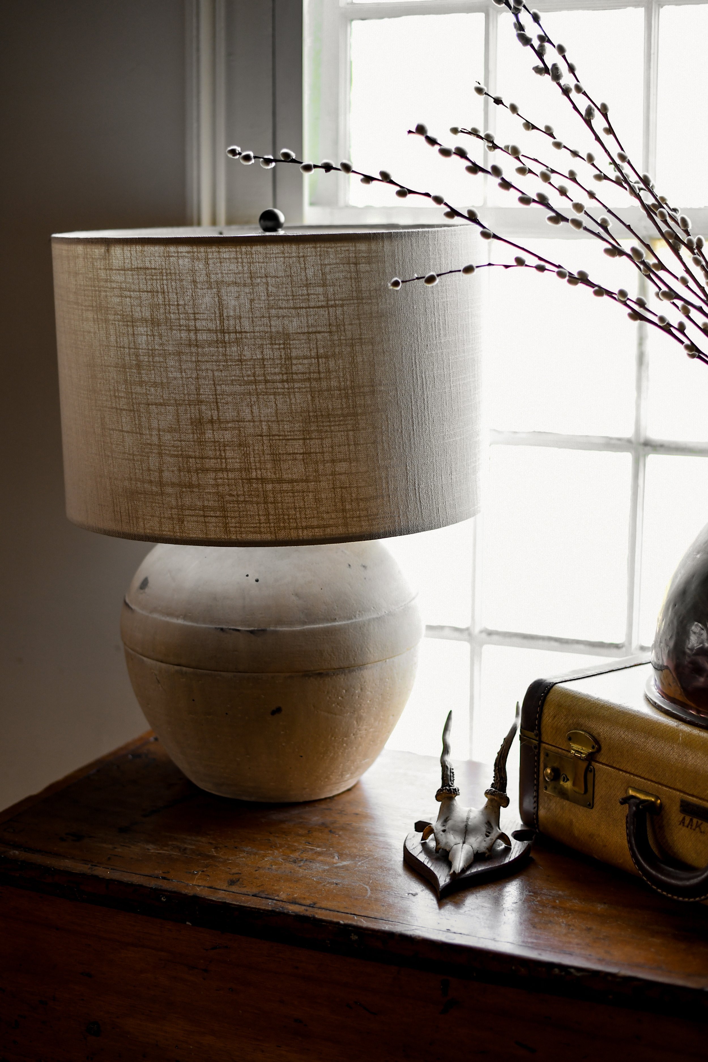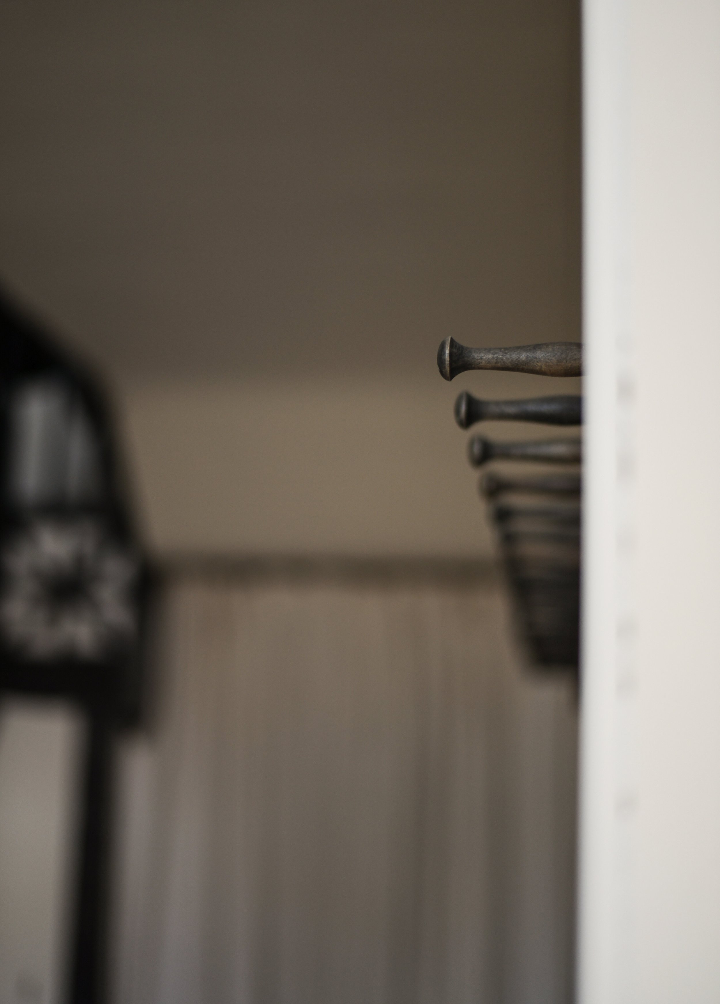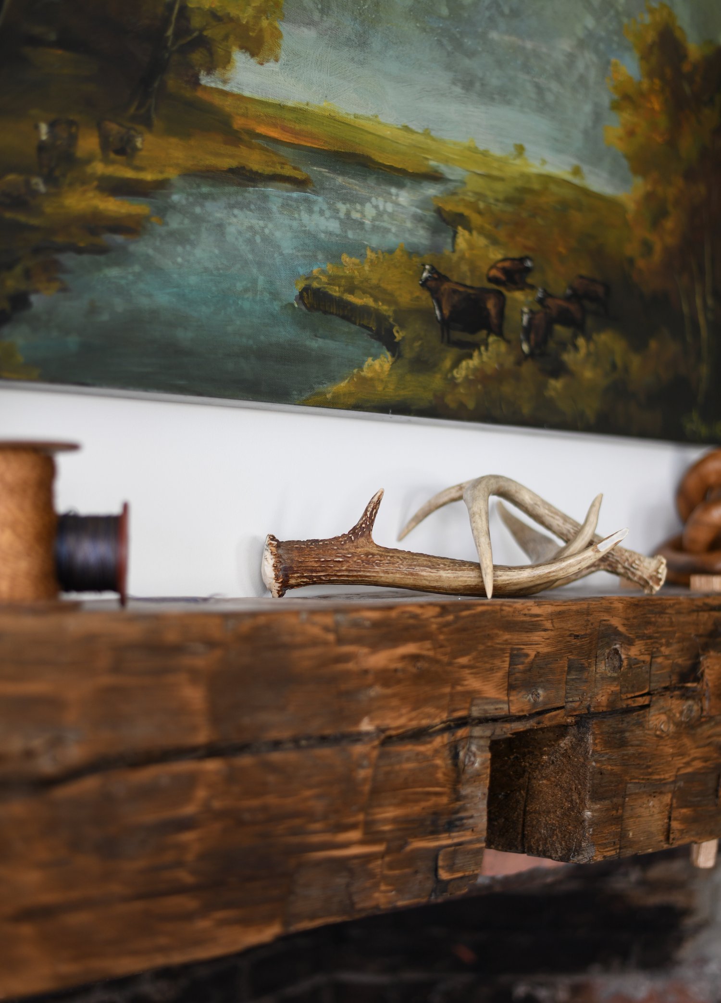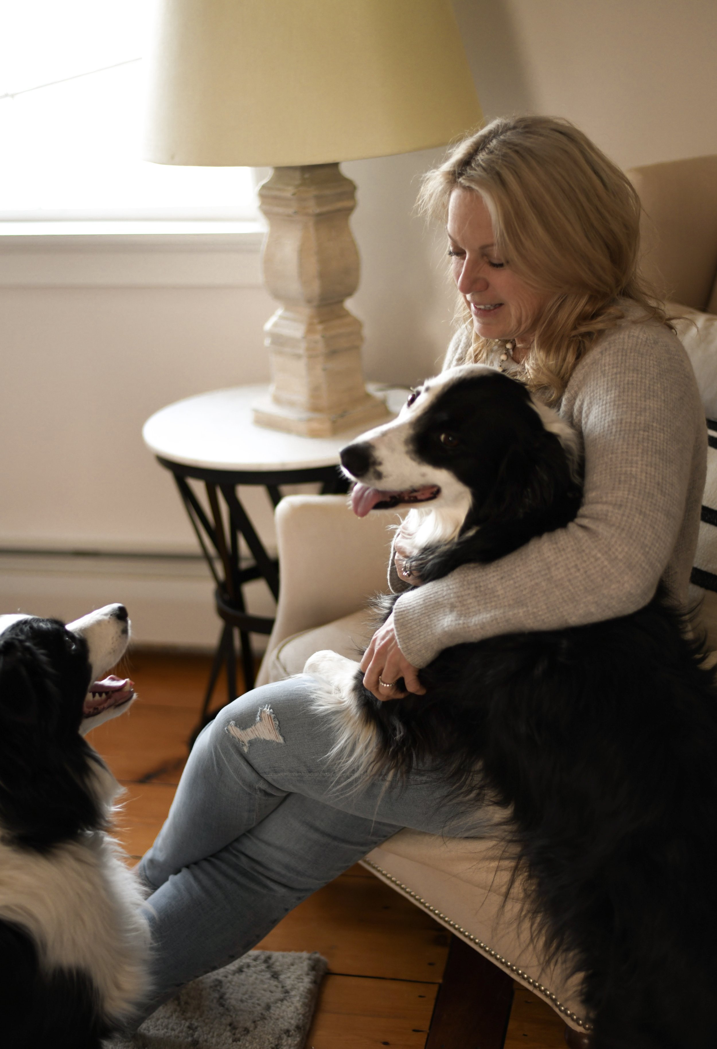Jenny House — Design and History
Vermont
Design, Restoration, Vintage
summer 2022
A Brief History
The Jenny house, or the “Sunset Tavern,” was built in 1787 by Captain Leonard Proctor. He and his wife, Mary Keep Proctor, lived here for over 30 years. Their youngest son, John Proctor, lived here with his family. In the later year, the Jenny family lived here for a good many years. At one time, the home had a glove factory attached to the back of the house. Built mostly of wood the Jenny House is famous for its fancy hand-carved decorations. It is constructed of timber frame and the original fan window is still in operation on the third floor. The house was gutted in the early 2000 and broken into 3 apartments.
We have been working for the last 3 years to bring jenny house back to its glory. There are 8 beautiful fireplaces that are an architectural province but are not functional. We love decorating them with vintage art and sculptures and allowing their antiquity to warm the space.
Furnishings + Decor
Light and bright to balance all the original timber framing and the wood floors.
To balance all the dark wood we use a lot of light colors throughout. However, living in Vermont we seem to have a lot of dirt tracked into the house with being continually outside and living with 2 dogs and a family our surfaces have to hold up. We use performance fabrics and furniture with a little distressing helps with everyday wear and tear.
We love going antiquing in Vermont. We added age old dishes to our table, kitchen shelves, and also searched for lighting fixtures that added warmth but also a handmade feel to coexist with the craftsmanship of the house architecture and fine details.
We have restored and replaced almost everything in the house. At move in we found the Pimary Bathroom was playfully graffiti and mismatched cast iron tub and sink and started renovations here. Custom walnut cabinetry with Danby marble countertops and a custom shower seamlessly fits into the historic feel. The kitchen has been completely renovated with new cabinets and Danby marble countertops with butcher block. We call this house the upside down house as the kitchen is at the top of the house with a clear span space that houses the dining room, kitchen and living room. All the floors are original and exude their rustic charm. The main stairs have treads that are worn from the years of use. The lower level was split into 2 apartment units. We have since crafted a guest suite with a one bedroom and full kitchen and laundry and on the other side we created mudroom/laundry room and workout and office space. . Both sides were completely renovated. To rent our guest site, please inquire here.


