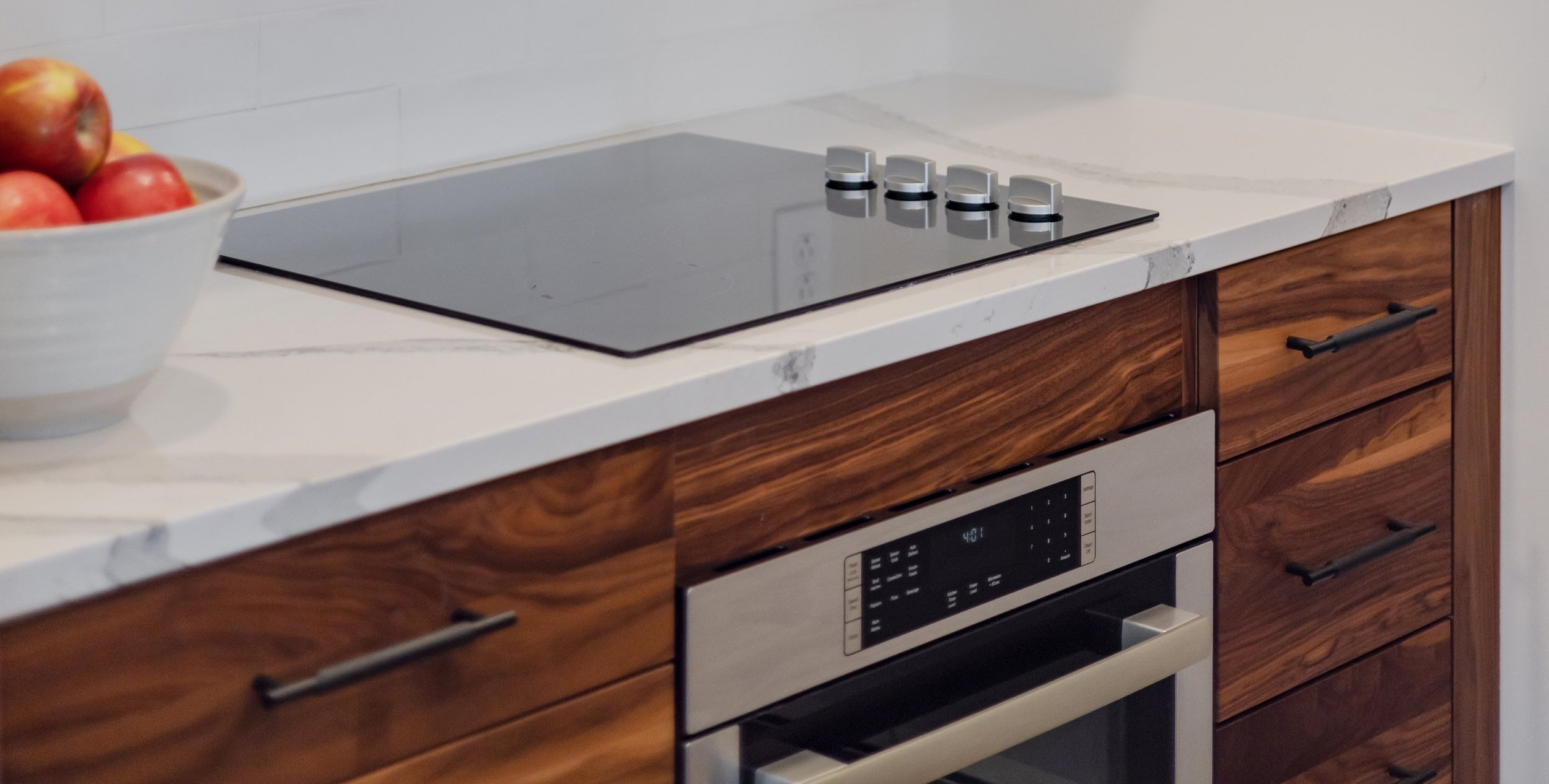Modern Mountain — Nod to Nostalgia
Vermont
Design, Decor, Art, Vintage
summer 2022
THIS SMALL 1200 SQ FT CONDO EXUDES MODERN MOUNTAIN WITH A TOUCH OF VINTAGE. WE GATHERED CLASSIC SKI POSTER FOR THE PROJECT AND THEY PROVIDED OUR COLOR CONCEPTS TO DIVE INTO OUR AESTHETIC.
Function and how to maximize spacein this ski/in out condo was the top of our clients list. We created seamless spaces by utilizing rustic hickory flooring on the main floor creating a warm backdrop essential to the look.
Kitchen
The kitchen was poorly laid out with wasted space. We maximized as much storage as possible and packed this kitchen down to the inch with style and a user-friendly layout. Walnut and white cabinets warm up the space up and give it a clean look. Cambria counters add the organic movement without the worry and maintenance of natural stones. Adding open light filled windows to the bunkroom cuts down on noise and offers a chic look to the kitchen.
Bathrooms
Dark and dated, we brought the bathrooms back to life. In the primary bath we used a modern stacked pattern in navy tile to make a big impact. The marble and white oak custom vanity brought natural elements to soften the bold impact and create a beautiful space. In the bunk room bathroom, the retro circle tile was our starting point and paired with a picket white tile and custom vanity.
Mudroom
Dark and cramped, we took out a large closet that was never used and created cubbies and hook storage for all the ski items for keen organization. Barn board added a rustic element to the ceiling and a slate-looking floor grounded the space. Opening up the door to the hallway created more light and a better flow.















